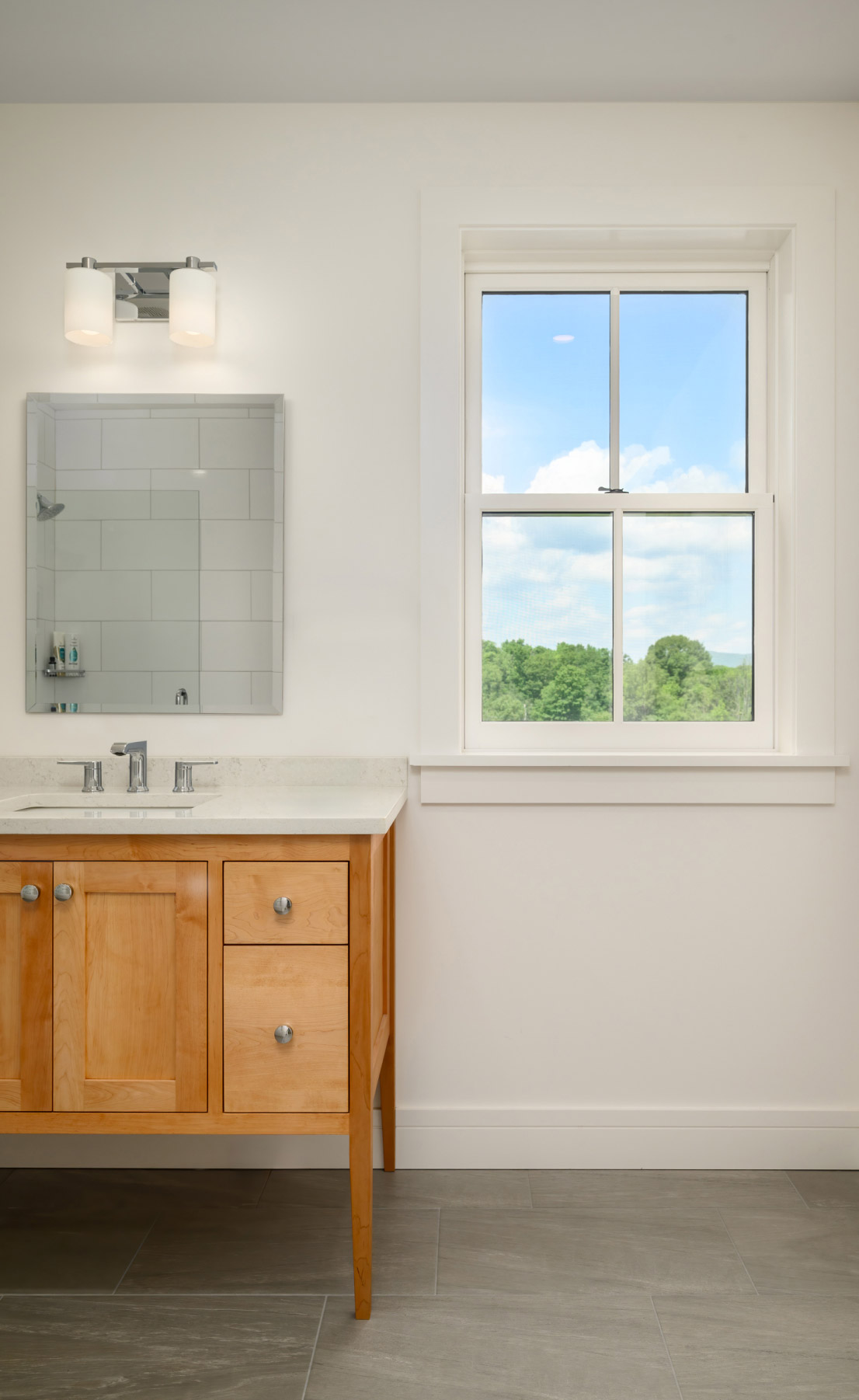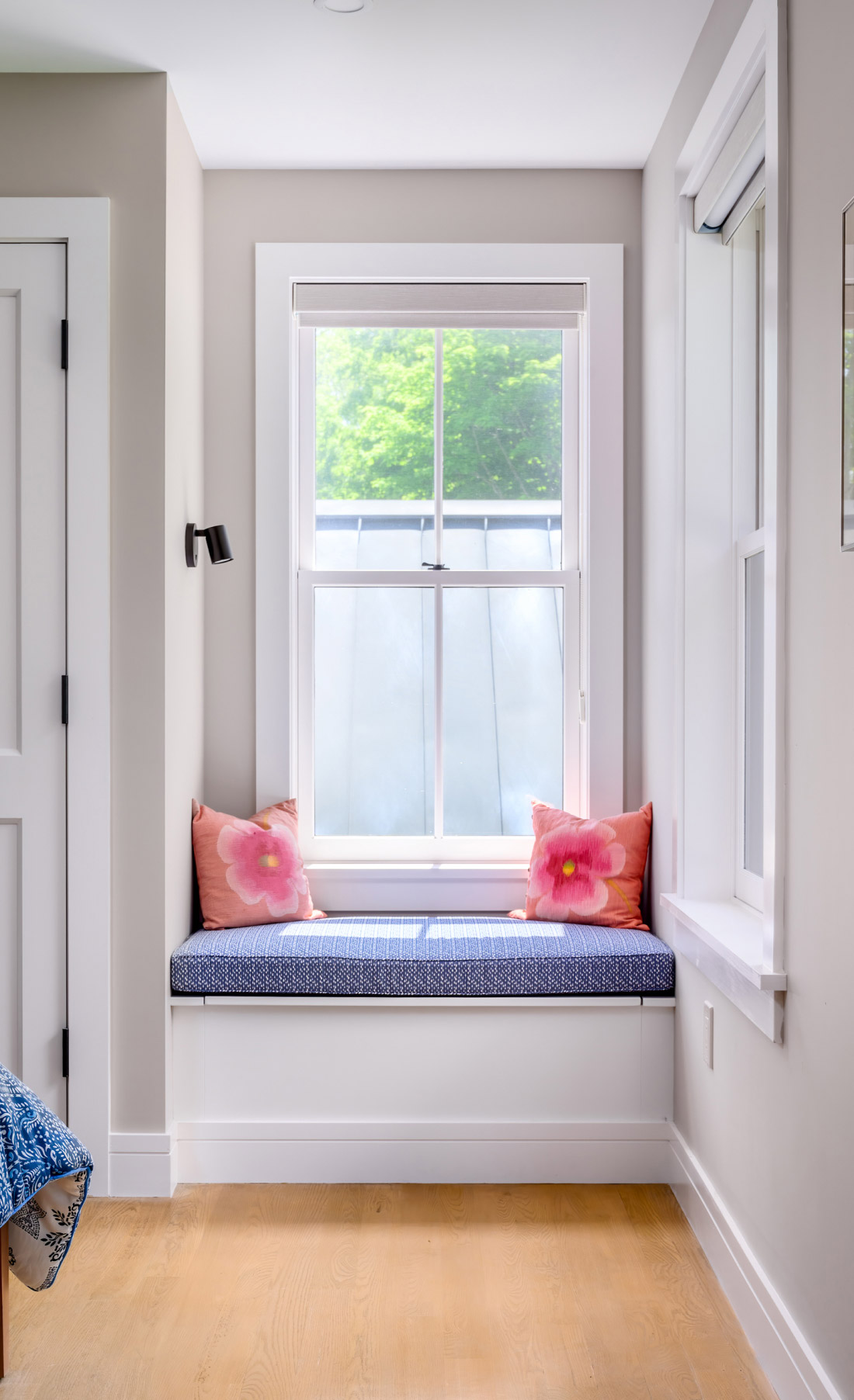Pastoral Views
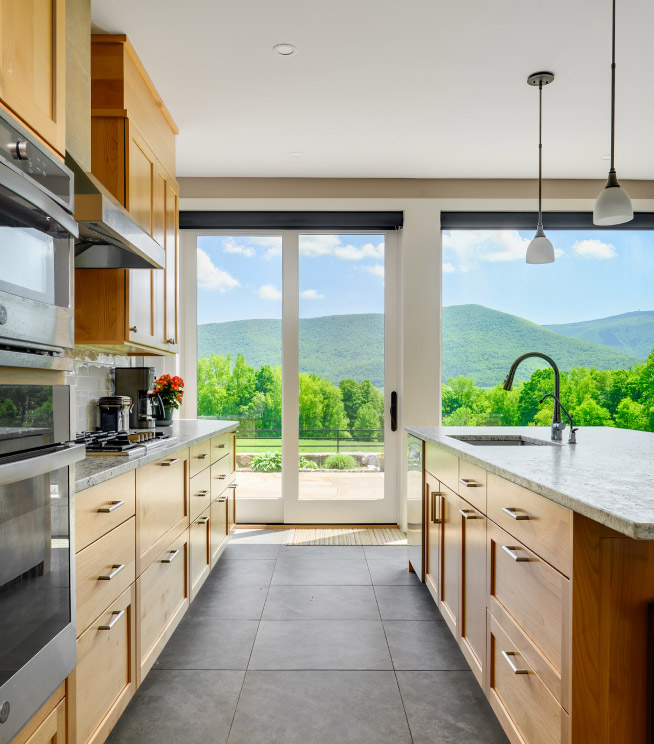
Architect: Burr and McCallum Architects
Landscape Design: Laura Schoenbaum Landscape Design
Photos: Nick Johnson
This new light-filled custom built home has a floor-to-ceiling window wall facing a beautiful Berkshire view. An upstairs walkway connects guest rooms and overlooks the first floor living area as well as distant vistas. The stone fireplace is a focal point of the open living, dining, and kitchen area.
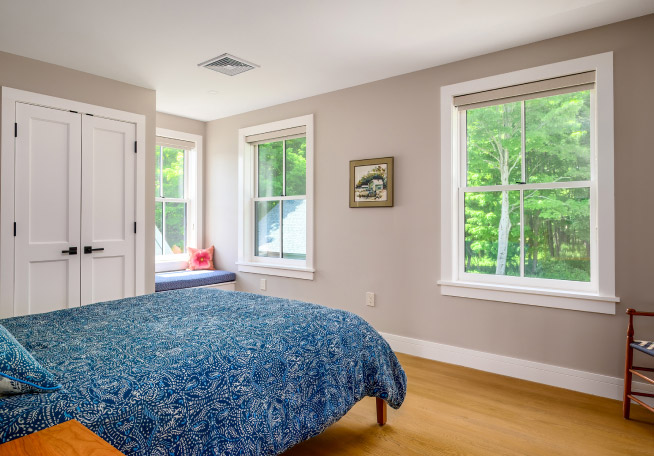
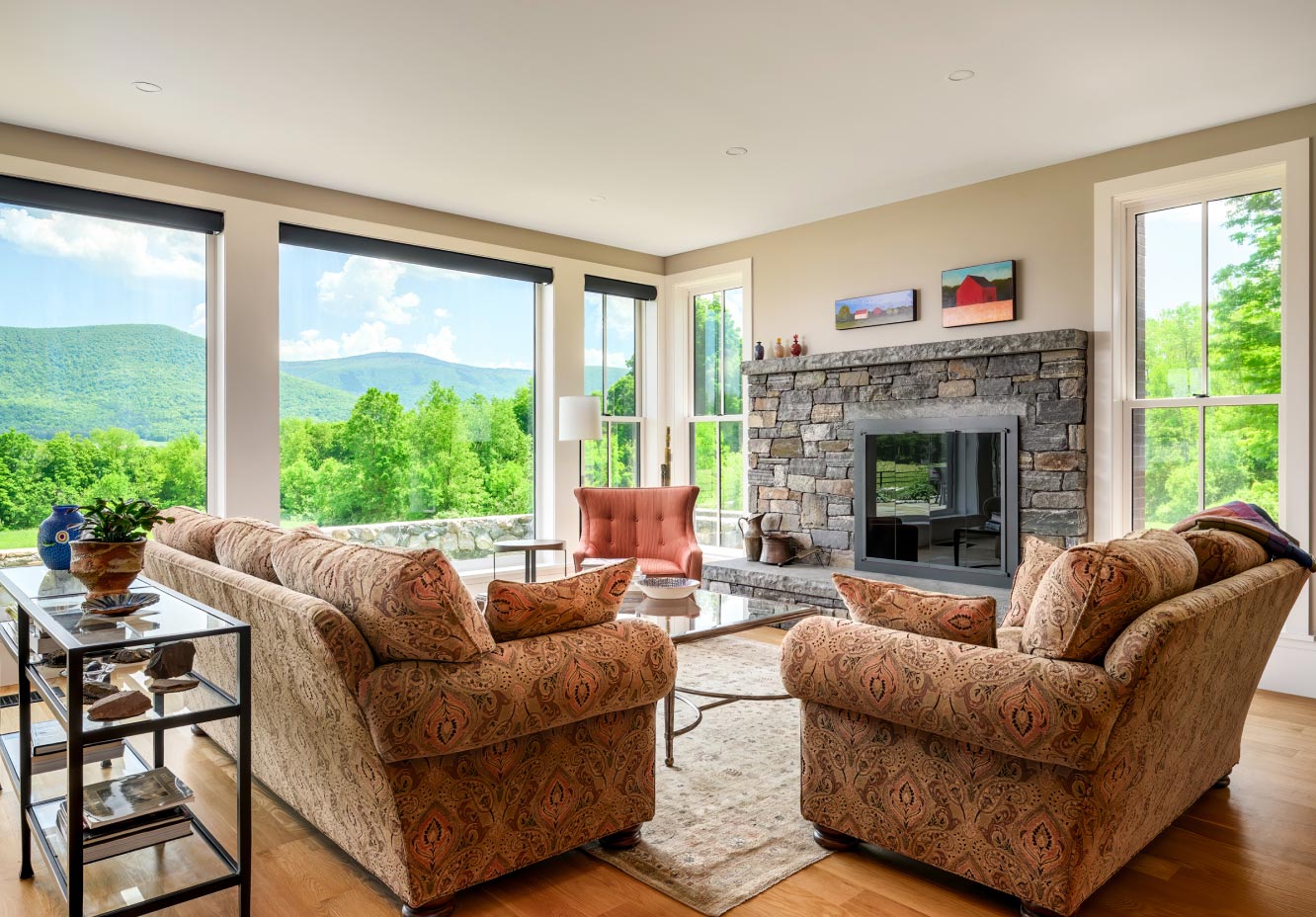
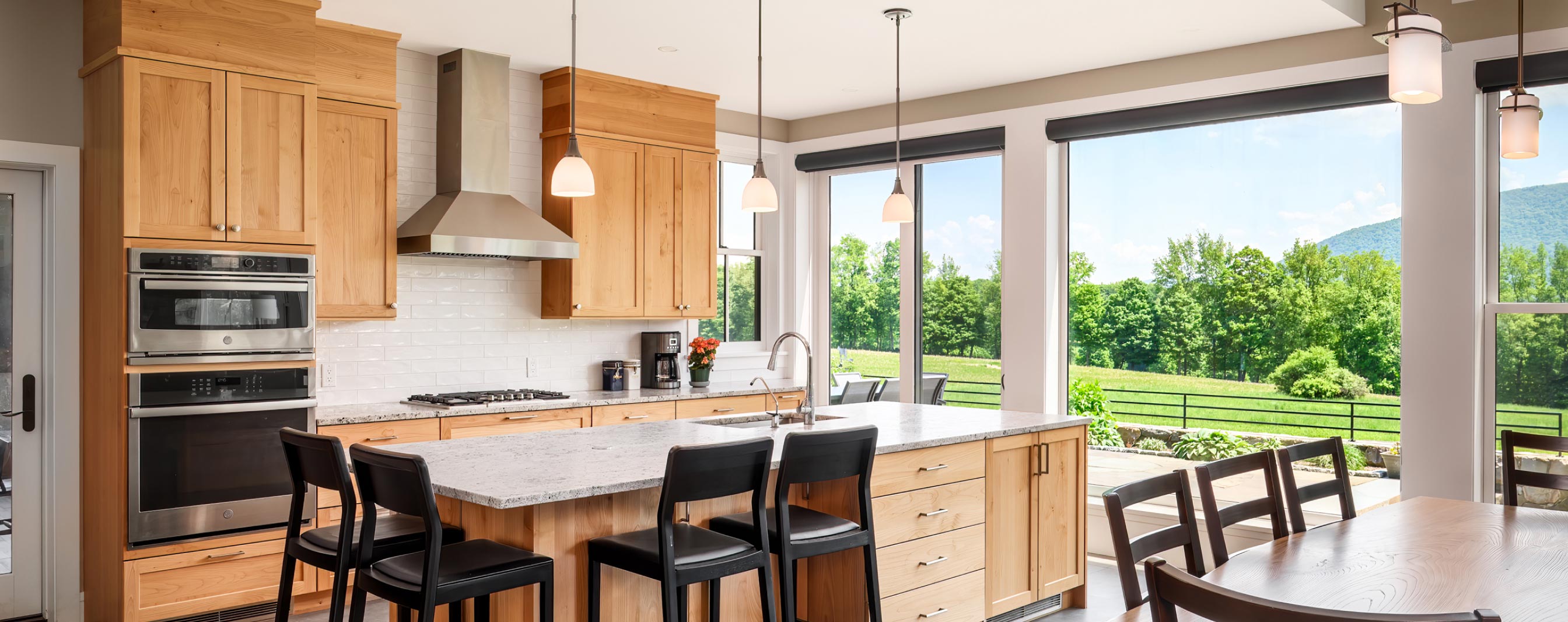
“JMC built us a beautiful home, attentive to detail and focused on delivering not just beauty but also state-of-the-art efficiency and durability. Jack’s team was a pleasure to work with, led expertly on-site by Paul Barrett. Everyone on the project was thoughtful, quality-focused, professional, and responsive to our needs. Our house is everything we hoped for and more.”
