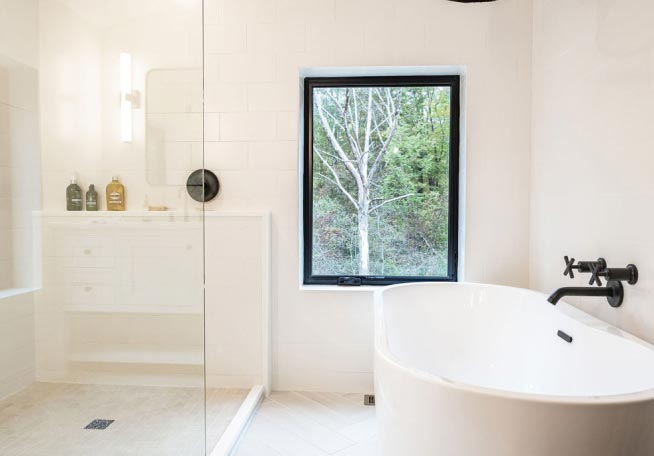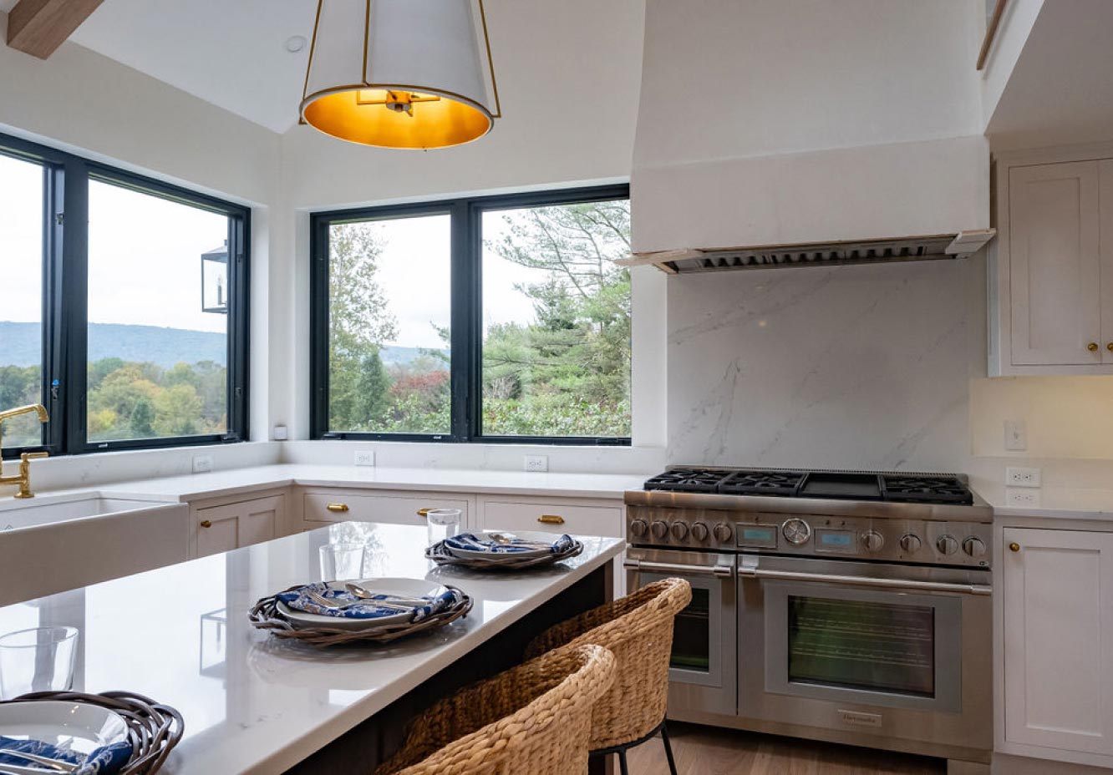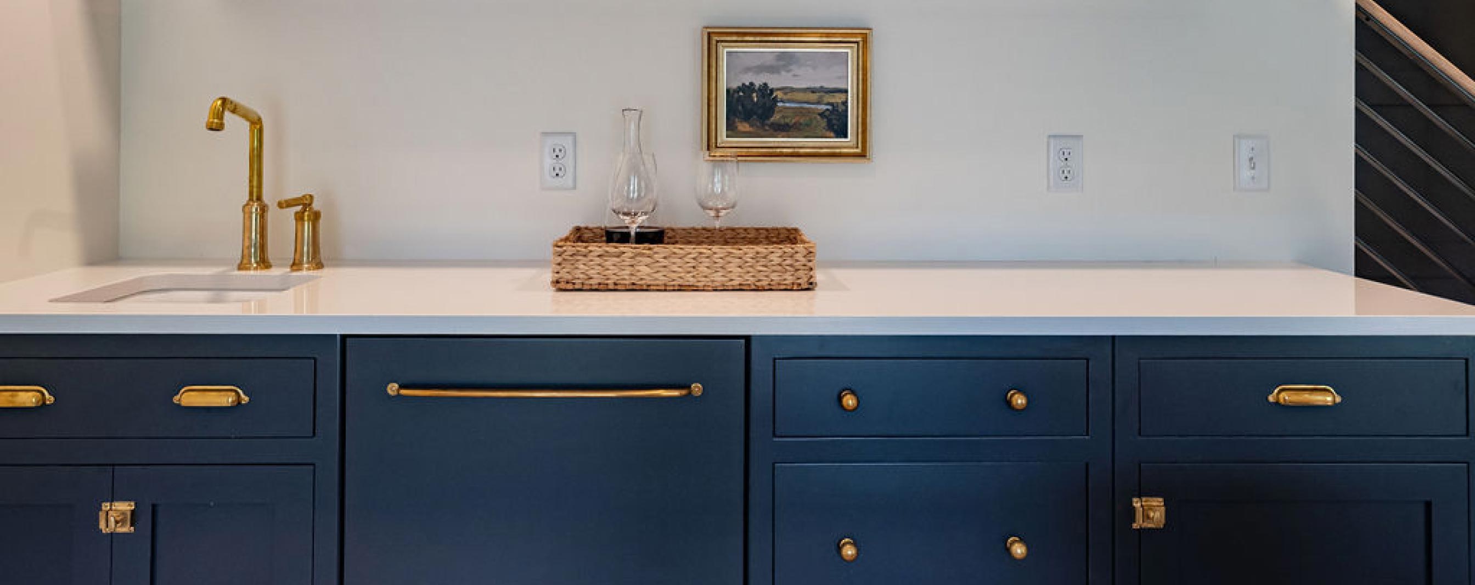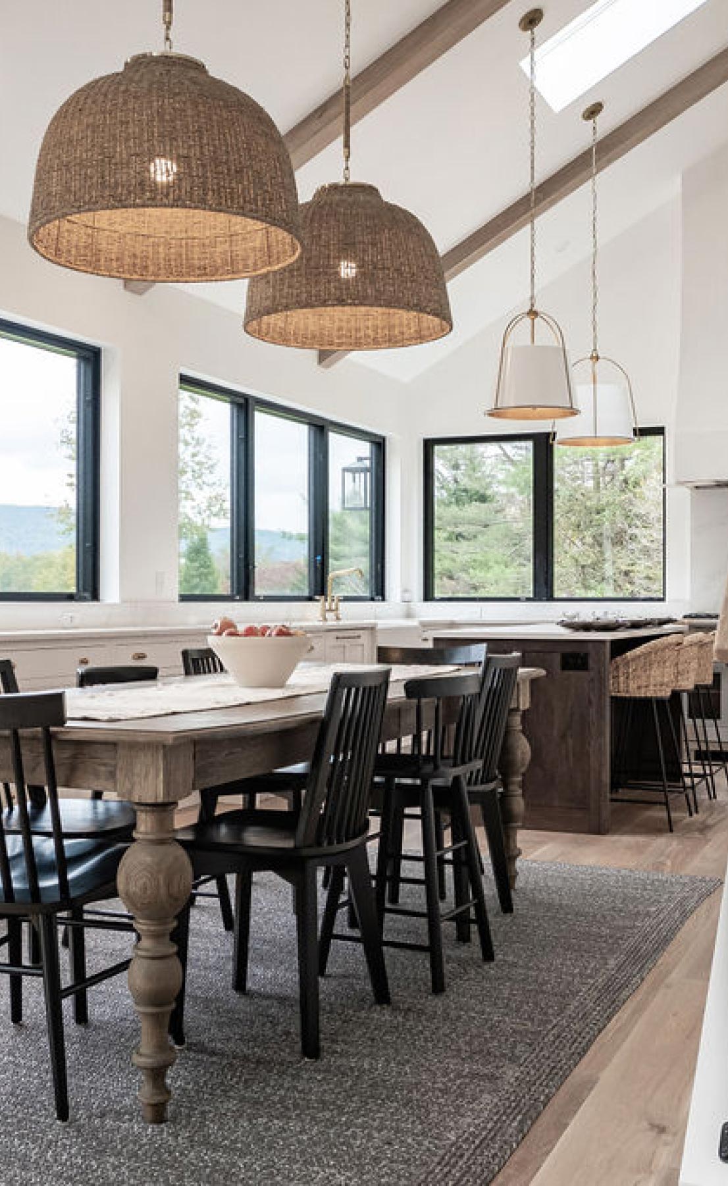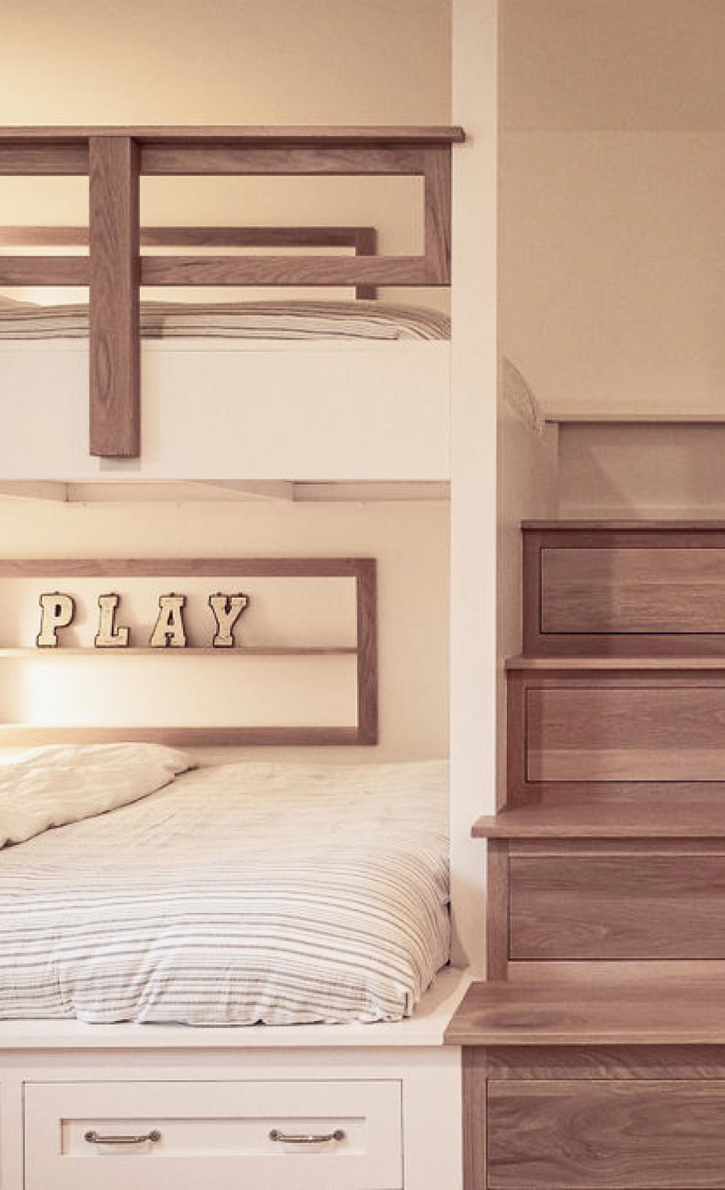Salt Box Farm
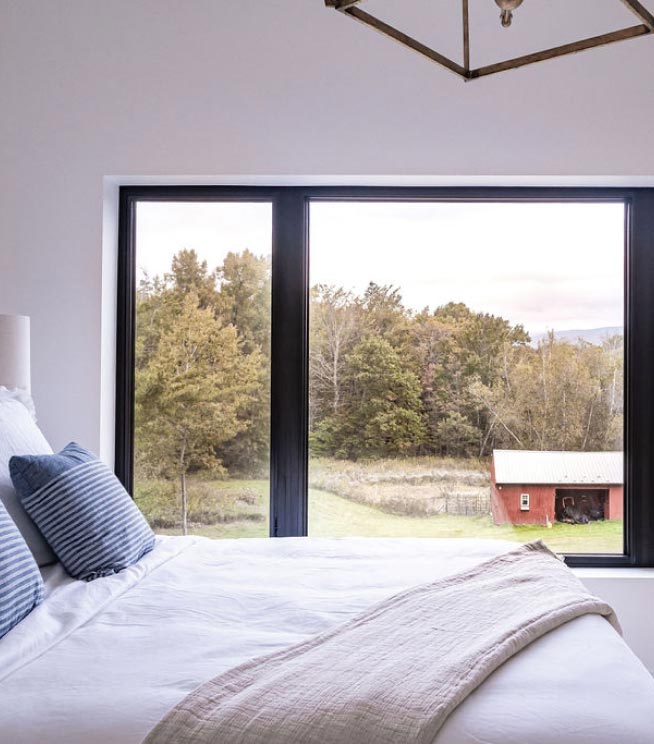
Architect: Keefe & Wesner Architects
Photos: Kenzie Odegaard Fields
Using the existing structure, this expansive home in a pastoral setting was a full renovation of an entire home. We raised the ceiling in the common area, finished the basement for additional living space, and added several rooms including a guest wing and a garage with a guest suite. We also constructed a large deck that runs the full length of the house, plus an outdoor living area, for a true Berkshire experience in the natural landscape.
