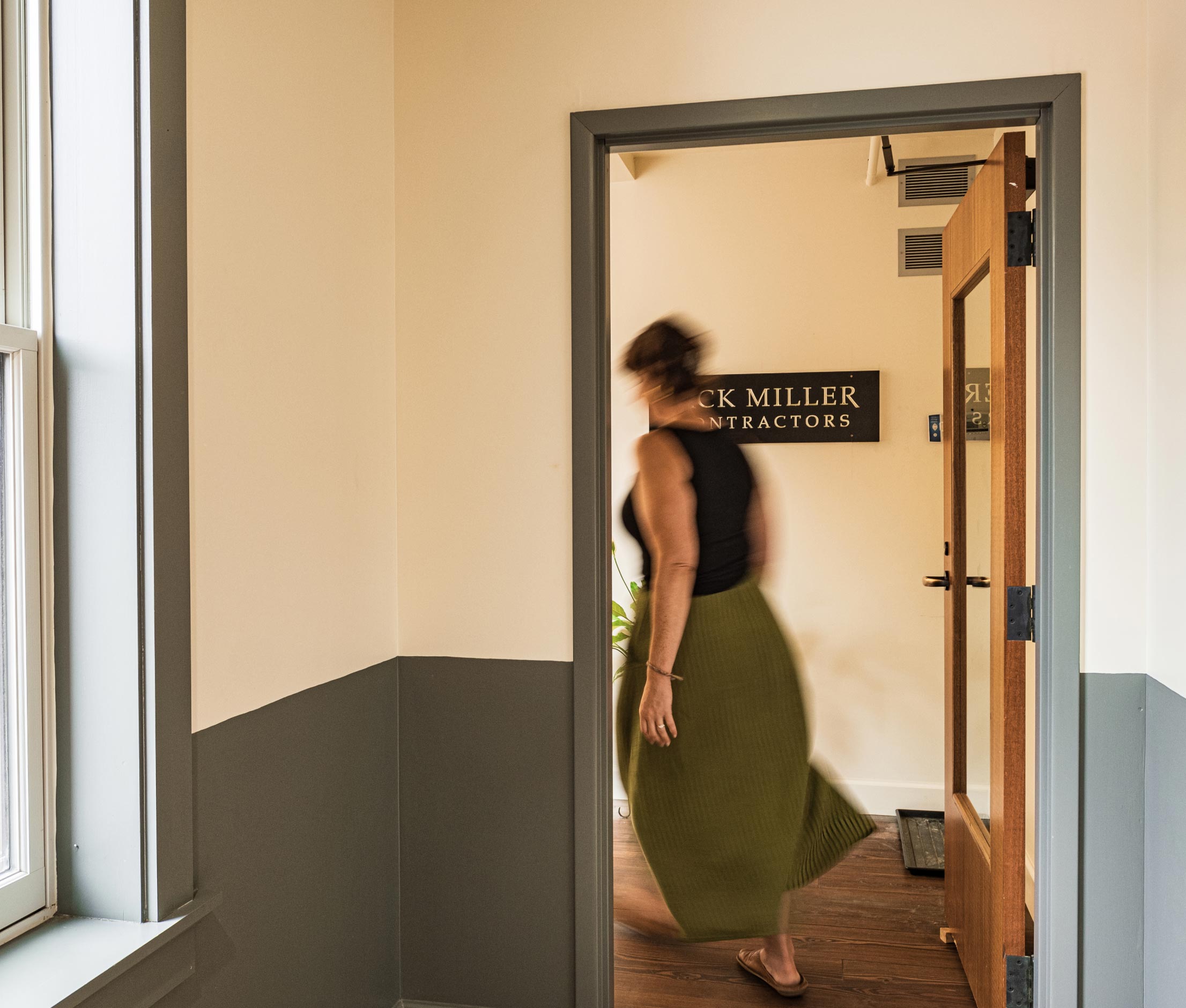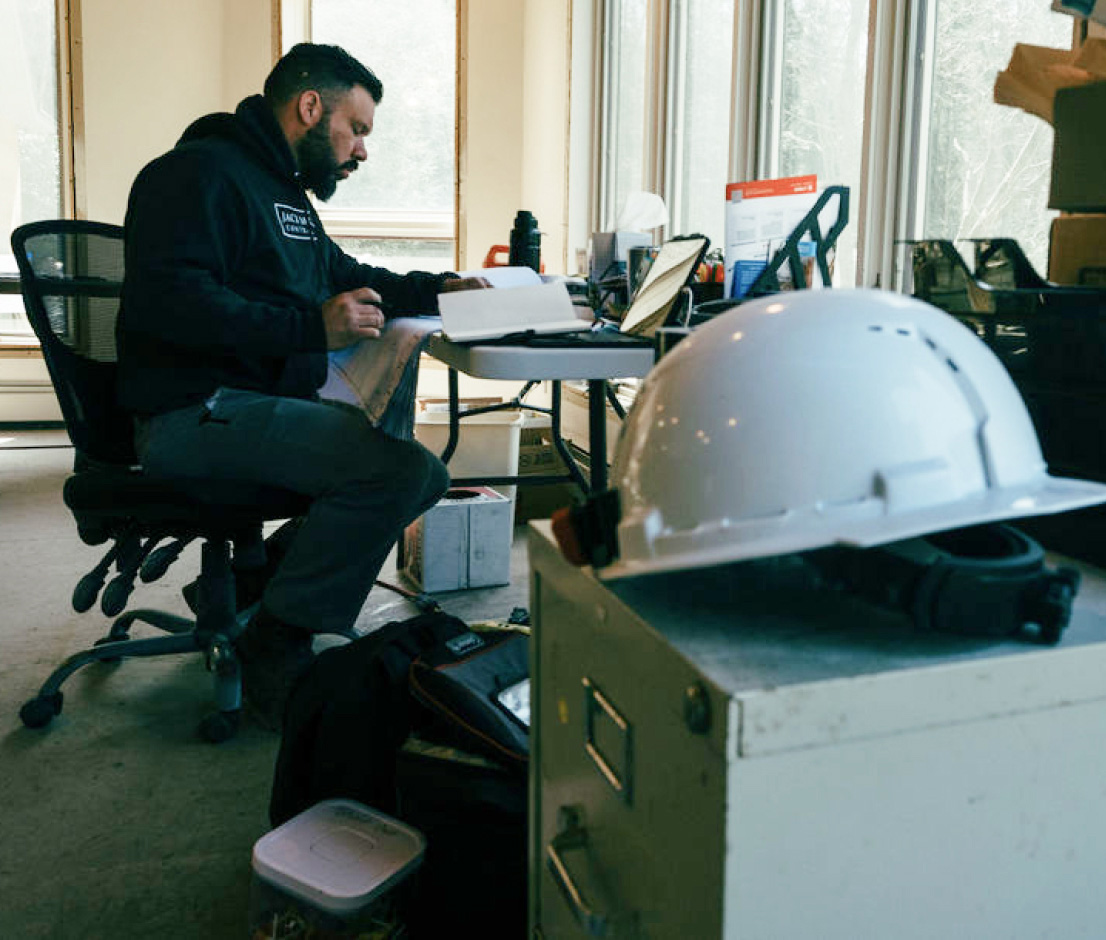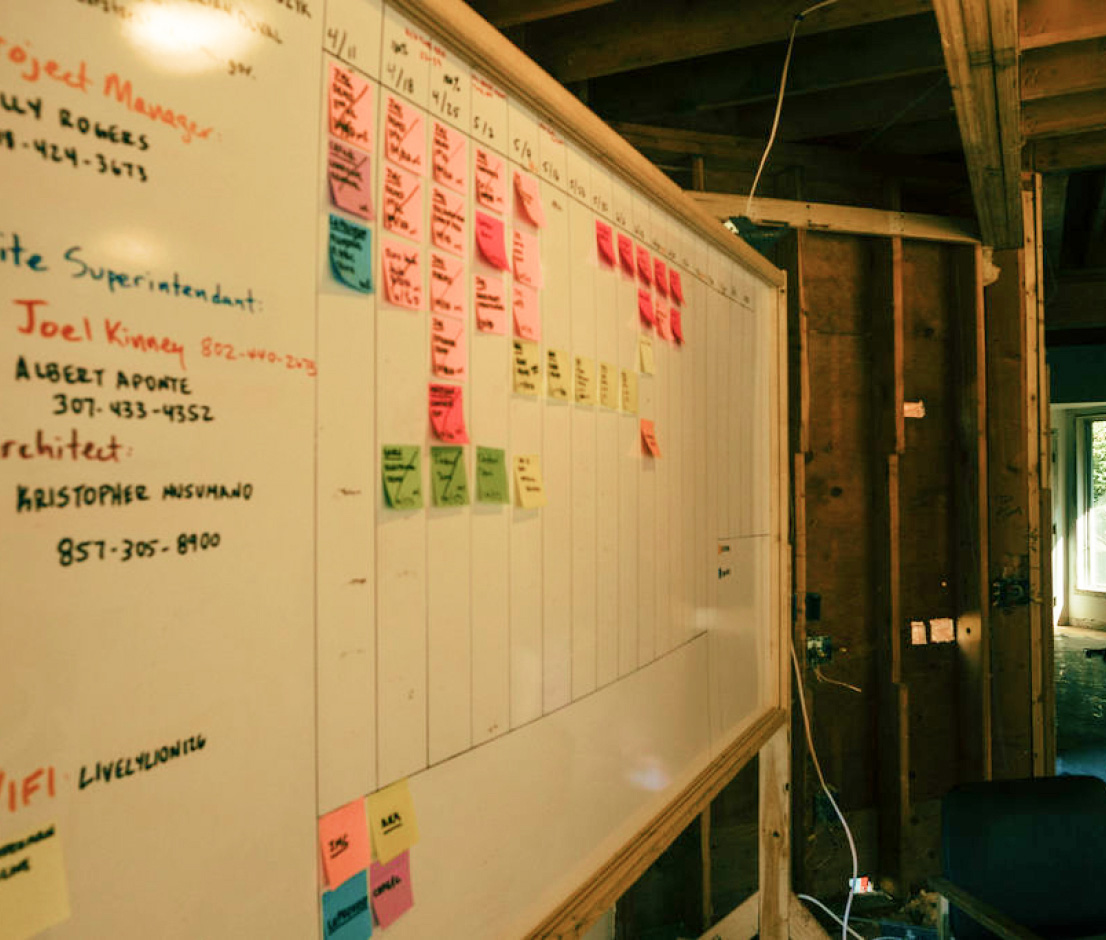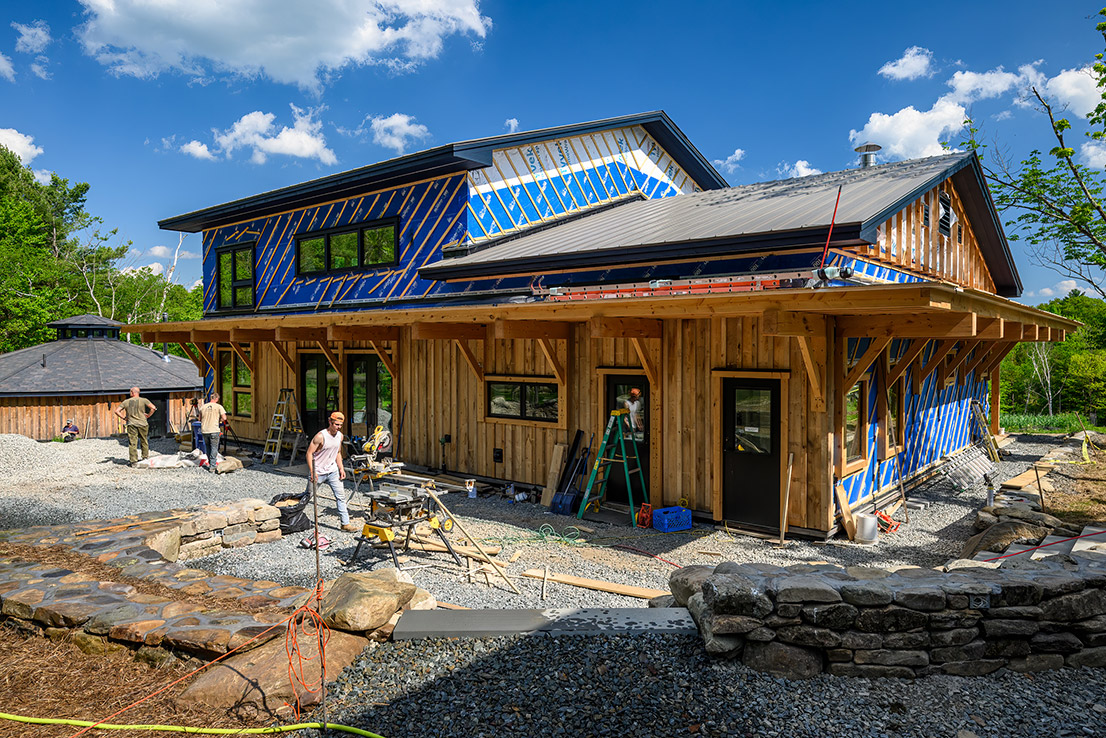Our Process
Conceptual Phase
What's Involved
- Initial consultation
- Preconstruction services agreement
- Conceptual/Schematic drawings (architect)
- Calculated budget
- Do the program and budget align?

Design Development
What's Involved
- Intent to Build Agreement, deposit on construction (JMC + Client)
- Project Manager assigned
- Site and Existing conditions review
- JMC and trade contractor input to meet design and performance goals
- Design Development drawings set (architect)

Construction Documents
What's Involved
- Superintendent assigned
- Buildable architectural, structural and mechanical drawings (architect)
- Final scope of work and specifications (architect)
- Qualified proposal and budget
- Building Agreement (JMC + Client)

Build
What's Involved
- Preconstruction planning and permitting (JMC)
- Preconstruction meeting (JMC + Client)
- Construction begins
- Regular review meetings (JMC + Architect + Client)

Completion
Your beautiful home, delivered with personal care and exquisite craftsmanship.
