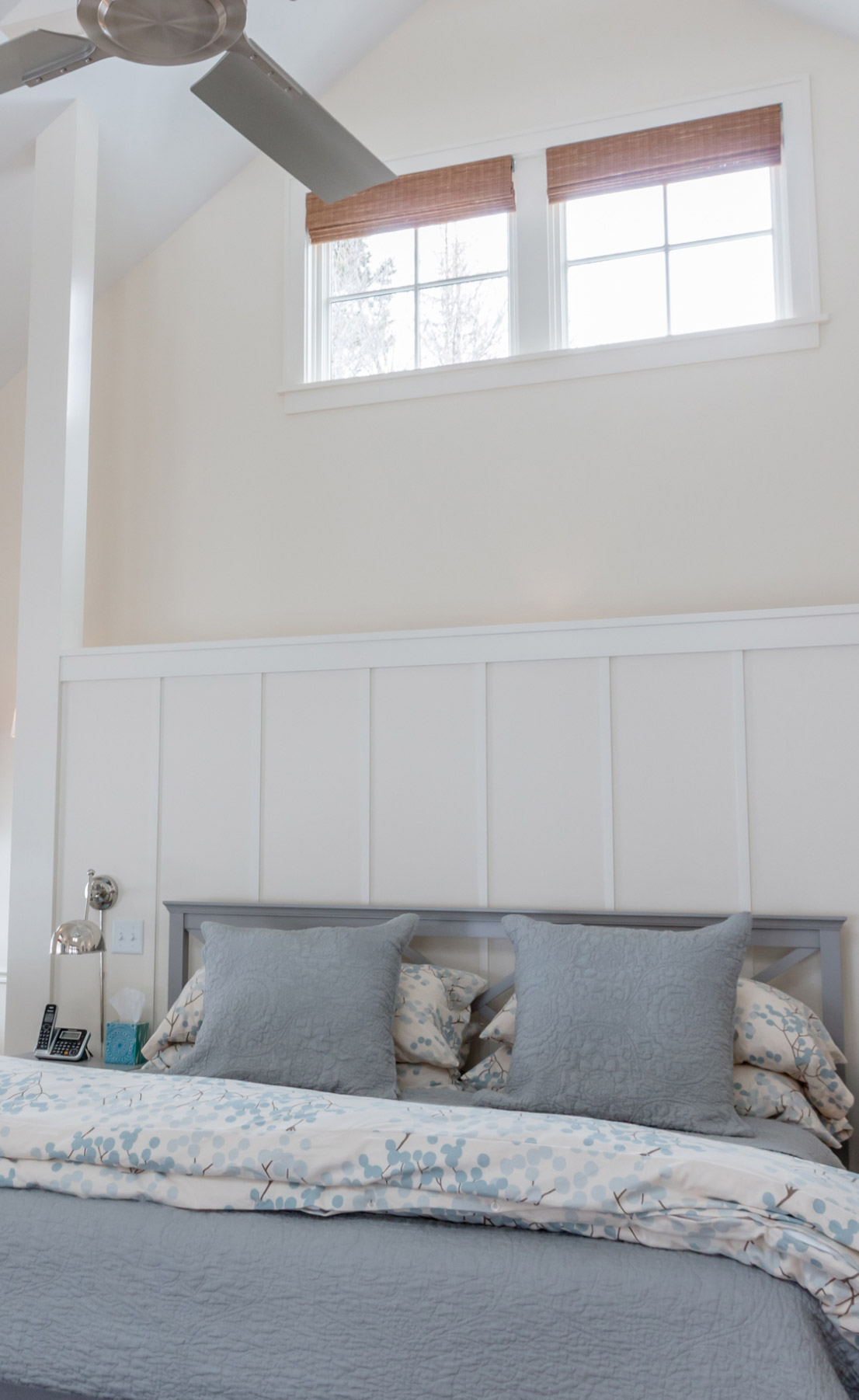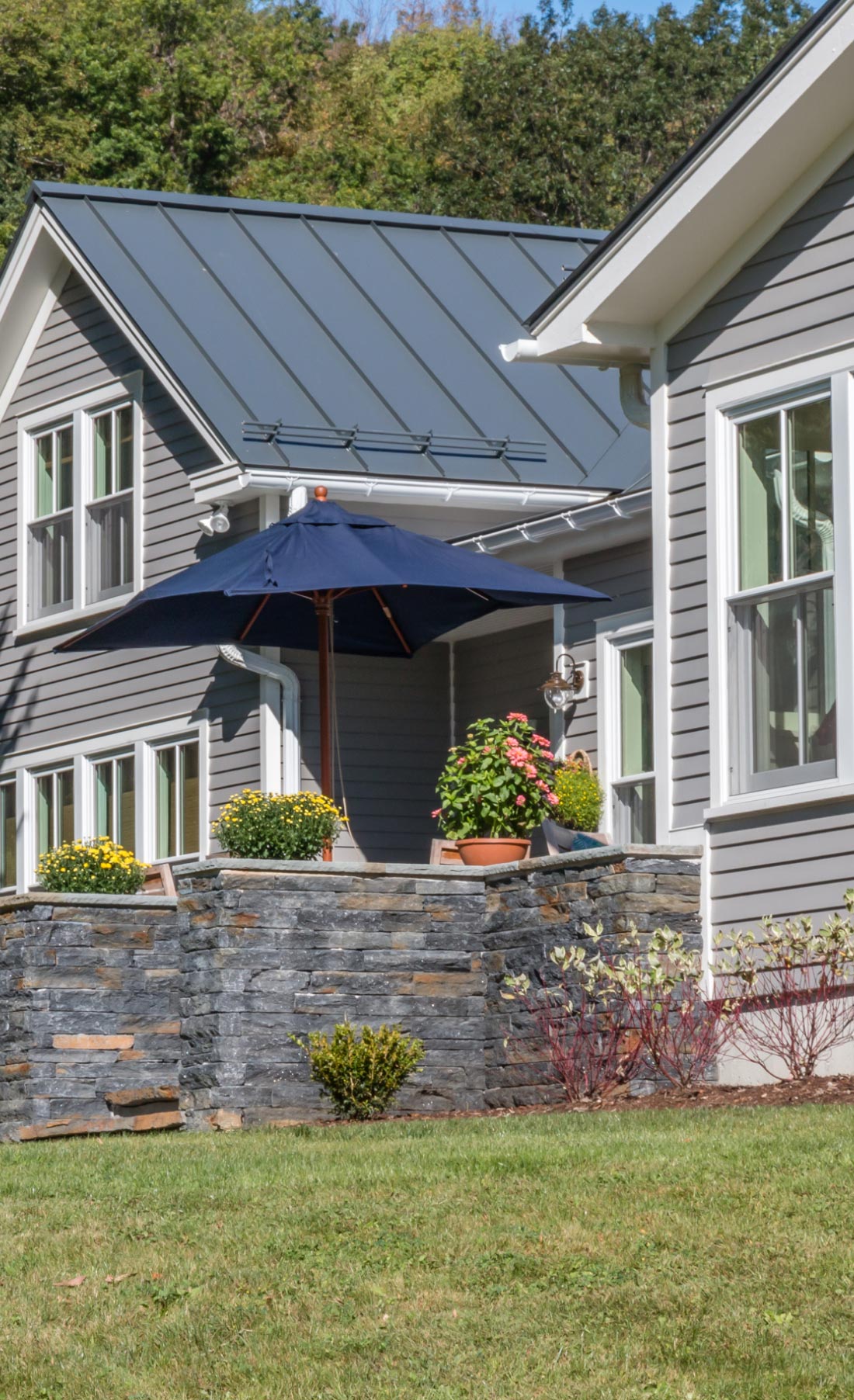1800s Farmhouse Remodel
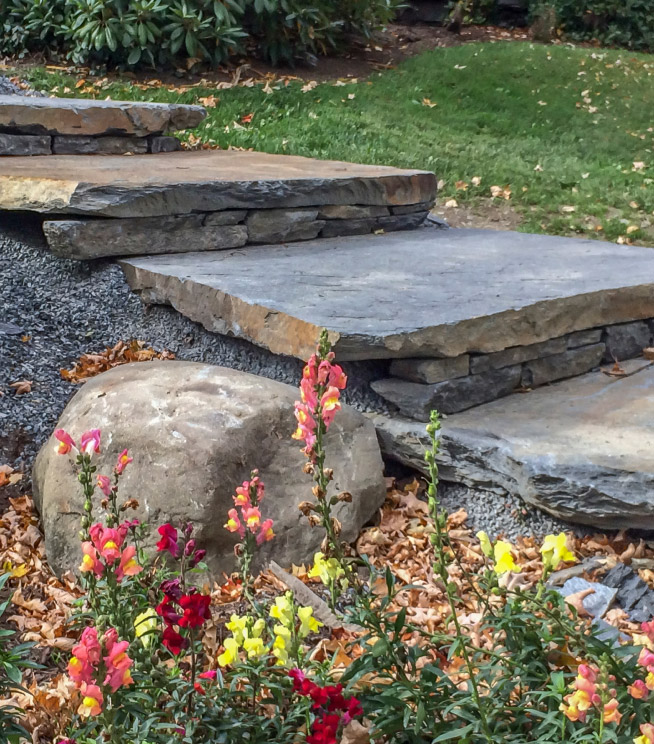
Architect: Westall Architects
Photos: Craig Clemow
This modest second home was owned by our clients for many years before they decided to renovate. The former building was a slightly dilapidated farmhouse with several additions in multiple iterations over many decades. We worked together to address the removal of the additions, construct a new space, and renovate the original farmhouse. Our clients now regularly use this lovely home for extended family retreats in the foothills of the Berkshires.
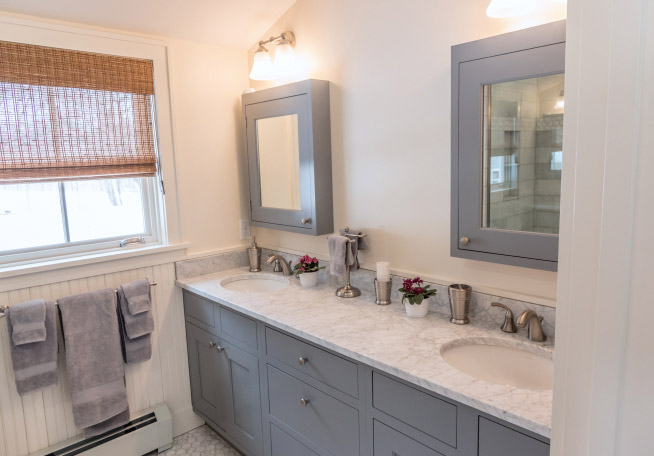
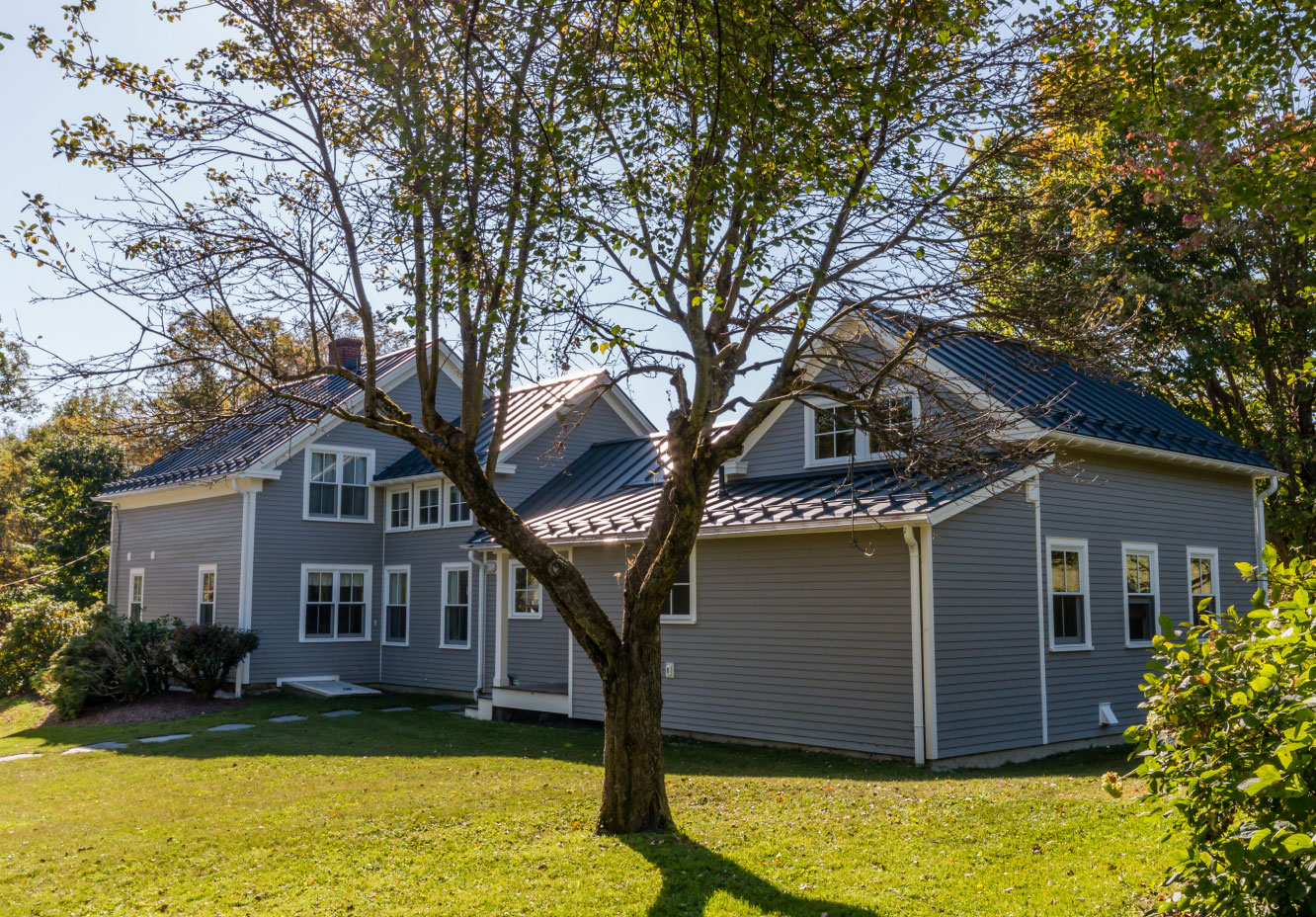
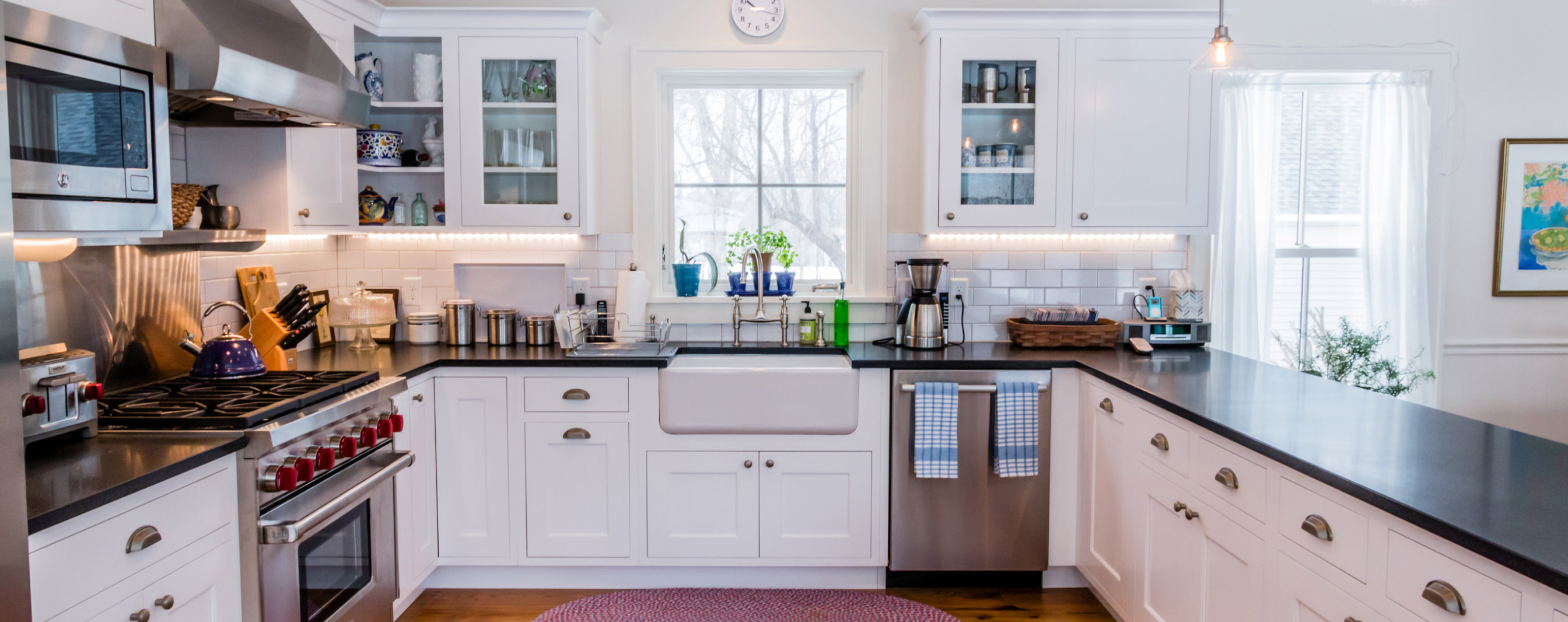
“We have been delighted with the project and have been impressed by everyone involved. We are extremely grateful that you made a special effort to be included in the bids for our project. If there is a phase 2 to our project (clearly much more modest), we will be calling.”
